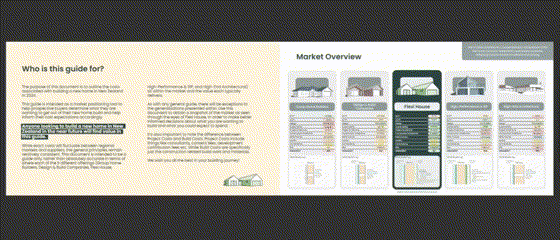Have Plans and want some panel pricing?
If you have Concept or full Architectural Plans already, send them through for us to price your panel package!
Case Study House
Family home - 4 Bedroom, 2 bathroom, open plan kitchen, living, dining to be built in two stages.
Stage 1: 1 Bedroom, 1 bathroom, K/L/D
Stage 2: Add Link and 2 bedrooms, plus self-contained unit
Floor Area: 165m2, Deck Area: 52m2
-
Architectural Design & Engineering = $25k
Consent = $5k
Flexi House Floor, Wall & Roof Panels = $205k
Freight (Wgtn - Central Otago) = $20k
Main Contractor = $330k
Total Build Cost = $535k
Total Project Cost = 585k
Panel Pricing
Wondering how much your project might cost, you can download our panel rates here.
Cost of Construction Guide
Check out the 2024 Cost of Construction report here!




